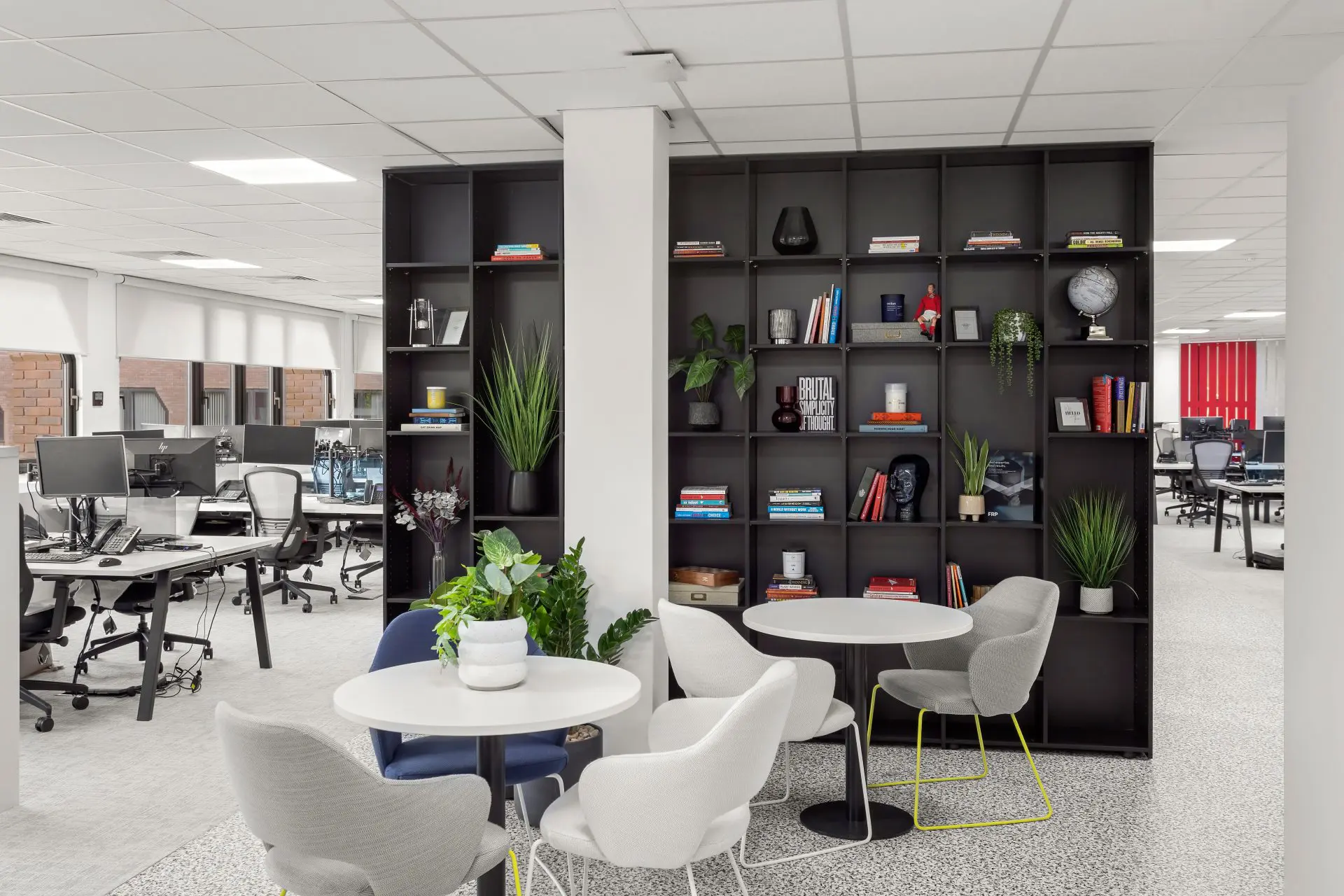Insights
Proprioception: Enhancing Workspace Design and Our Ability to Move Through the Space

Have you ever stopped to think about how your body awareness affects your work? It turns out, the way you sense your own movement and position in space, known as proprioception, plays a big role in your comfort, productivity, and even creativity. And guess what? It’s time we started paying attention to it in workplace design!
What is proprioception, and why does it matter?
Proprioception is our sixth sense, the one that tells us where our limbs are in space and how they’re moving. It’s the reason you can touch your nose with your eyes closed, or type without looking at the keyboard. But it’s also much more than that. Proprioception is crucial for maintaining balance, posture, and coordination. It helps us interact with our environment and navigate the world around us.
So, how can we harness the power of proprioception to create better workplaces?
Movement Within a Space

The way employees navigate the office space can influence their efficiency and satisfaction. A well-thought-out movement strategy has various aspects:
You can create pathways, corridors, and spaces to guide employees through the office. The main goal here is to eliminate points of congestion and create clear routes with easy access to all areas of the office including high traffic ones. This lowers interruptions to the workday. Literally making the office a more enjoyable, less frustrating place to spend the day.
For example. Have an area that is always in use like a printing station? Move the area away from another high traffic section like the kitchen and into a wider spacious area. Perhaps consider removing non-essential parts as a substitute.
Adding a partition to the office in distinct zones to segregate into specific functions is also a key and inexpensive strategy. This not only allows easy movement but also aligns with various work tasks. Zones can range from collaborative hubs to individual workstations. But the main benefit is using these partitions you can shepherd employees into ideal routes to allow for a pleasant office experience boosting morale and productivity.
Micro movement within space is also a key factor of functionality. Designing an office space for each individual employee can help create a less stressful working environment. Placing desk drawers and controls on the side of the dominant hand for each employee is a notable example of this and can be achieved with ease.

Effective space planning goes beyond simply cramming desks into a room. It’s about understanding how people work, interact, and thrive in their professional environment. By analysing workflow patterns, communication needs, and individual preferences, designers can craft spaces that optimize both efficiency and employee well-being.
This means incorporating a variety of zones to cater to different work styles. Open areas encourage collaboration and idea-sharing, while quiet nooks provide refuge for focused tasks. Breakout spaces foster informal brainstorming and social interaction, while well-equipped meeting rooms support formal presentations and team huddles.
But space planning isn’t just about layout. It’s also about the finer details that contribute to a positive work experience. Natural light, proper ventilation, and comfortable furniture are all essential elements of a healthy and inspiring workspace. Technology should also be seamlessly integrated to support communication, collaboration, and productivity.
The benefits of good space planning are numerous. Studies have shown that it can lead to increased employee satisfaction, improved communication and collaboration, and even boosted productivity. In today’s competitive landscape, these are invaluable assets for any business.
Innovative Layout Design

he office layout is the unsung hero of a productive and engaged workforce. It’s the foundation of your company culture, influencing everything from communication and collaboration to focus and creativity. But with so many layout options available, it can be tough to know where to start.
Popular Layout Choices for the Modern Workplace:
Activity-Based Working (ABW): ABW provides a variety of work spaces to suit different tasks and preferences. This could include open areas for collaboration, quiet booths for focused work, and meeting rooms for brainstorming sessions.
Open Plan: Open plan layouts foster a sense of community and encourage interaction. However, it’s important to incorporate elements like soundproofing and privacy screens to minimize distractions.
Hybrid Model: A hybrid model combines elements of open plan and private workspaces, offering employees the flexibility to choose the environment that best suits their needs.
Neighbourhoods: Creating “neighbourhoods” within your office can help foster a sense of belonging and team spirit. This could involve grouping teams together by department or project.
By embracing flexible, dynamic spaces that cater to individual needs and foster collaboration, you can unlock the full potential of your team and cultivate a thriving workplace where people are happy, healthy, and inspired to do their best work.
Conclusion
Remember, the “perfect” office layout doesn’t exist. The key is to create a space that is tailored to your company’s specific needs and fosters a positive and productive work environment for your employees. We encourage you to experiment, seek feedback from your team, and adapt your layout as your company grows and evolves.
Got a project in mind?
Let’s create a plan to achieve your objectives.
Contact us today to learn more about our workplace design, space planning, office fit out services and how we can help you to unlock your office’s full potential.
Let’s create the space to do your best work.

